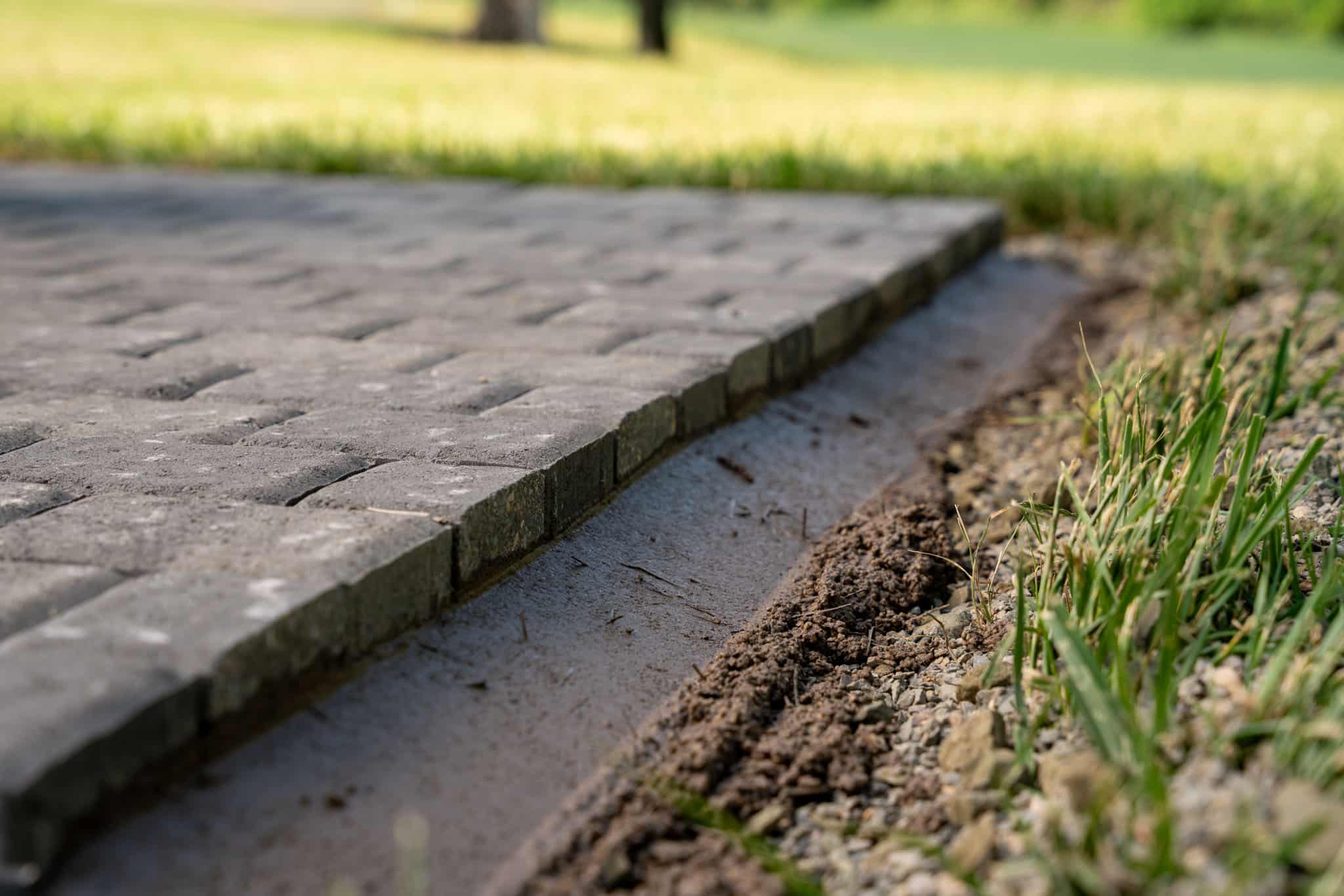Hi-
My sister-in-law's front-door patio is made of dry-laid (un-mortared) brick packed tightly together, over a bed of sand. The whole shebang is elevated, and the boundaries on two whole sides plus part of a third side are formed by 2x8 (I think, or maybe 2x10) pressure-treated lumber stood on the edge. The lumber is held in place with a combination of L-shaped corner braces and 2x4 stakes driven into the ground at intervals along the outer face of the edge boards. The stakes are probably 2 feet long and driven to the point where their tops are flush with the patio surface.
This is in Pennsylvania, where there are plenty of freeze/thaw cycles each winter plus a fair amount of summer moisture.
The issue is that even with all that bracing, the border lumber bows outward over time, enabling the sand to slip down and causing the perimeter bricks to sag. Of course it gets a little worse each winter.
Clearly a more substantial border is needed, or better reinforcement of what's already there. I'm looking for ideas on how to more permanently rectify the problem. It occurs to me that I could either replace the existing border materials with more robust timber, say 4x4 or 6x6 timbers stacked and pinned to form a heavier barrier, or possibly build up a low wall of pre-cast wall-building blocks. Or I could leave the existing border lumber in place and apply either of those approaches to make a buttress to prevent (hopefully) future recurrences of the bowing. I wouldn't expect a dry-laid wall of blocks to really have much ability to resist the same bowing problem, but could a timber wall (anchored in place with 2 to 3 foot rebar "stakes" driven through the lowest course or two of timbers and into the ground, as well as shorter rebar "pins" to hold the whole stack of timbers together) be sufficient?
In either case, of course, I realize I'll need to pull up the outermost few courses of brick, pare back the sand underlayment, build whatever retaining structure I end up choosing, then re-do the sand underneath to replenish and re-level the bed, then re-lay the bricks .
Has anyone solved a similar problem, or got other ideas?
My sister-in-law's front-door patio is made of dry-laid (un-mortared) brick packed tightly together, over a bed of sand. The whole shebang is elevated, and the boundaries on two whole sides plus part of a third side are formed by 2x8 (I think, or maybe 2x10) pressure-treated lumber stood on the edge. The lumber is held in place with a combination of L-shaped corner braces and 2x4 stakes driven into the ground at intervals along the outer face of the edge boards. The stakes are probably 2 feet long and driven to the point where their tops are flush with the patio surface.
This is in Pennsylvania, where there are plenty of freeze/thaw cycles each winter plus a fair amount of summer moisture.
The issue is that even with all that bracing, the border lumber bows outward over time, enabling the sand to slip down and causing the perimeter bricks to sag. Of course it gets a little worse each winter.
Clearly a more substantial border is needed, or better reinforcement of what's already there. I'm looking for ideas on how to more permanently rectify the problem. It occurs to me that I could either replace the existing border materials with more robust timber, say 4x4 or 6x6 timbers stacked and pinned to form a heavier barrier, or possibly build up a low wall of pre-cast wall-building blocks. Or I could leave the existing border lumber in place and apply either of those approaches to make a buttress to prevent (hopefully) future recurrences of the bowing. I wouldn't expect a dry-laid wall of blocks to really have much ability to resist the same bowing problem, but could a timber wall (anchored in place with 2 to 3 foot rebar "stakes" driven through the lowest course or two of timbers and into the ground, as well as shorter rebar "pins" to hold the whole stack of timbers together) be sufficient?
In either case, of course, I realize I'll need to pull up the outermost few courses of brick, pare back the sand underlayment, build whatever retaining structure I end up choosing, then re-do the sand underneath to replenish and re-level the bed, then re-lay the bricks .
Has anyone solved a similar problem, or got other ideas?







